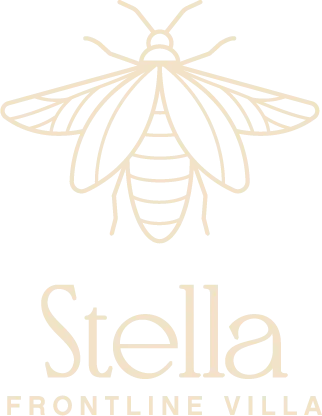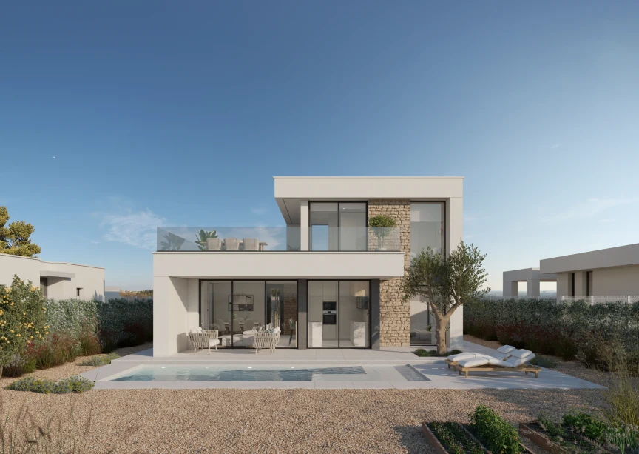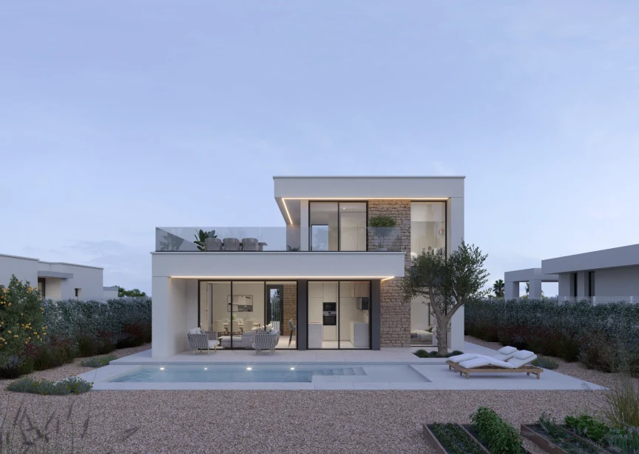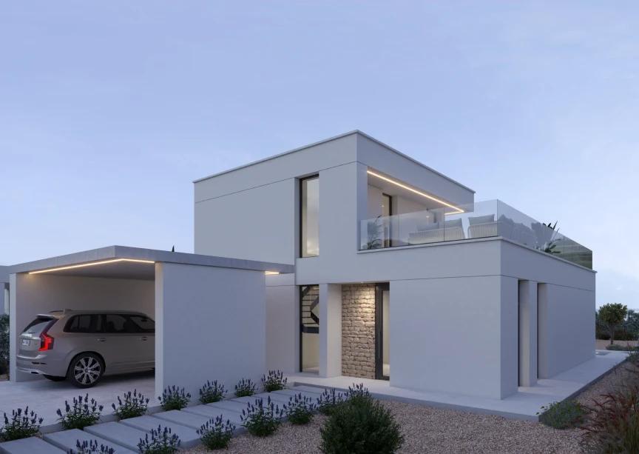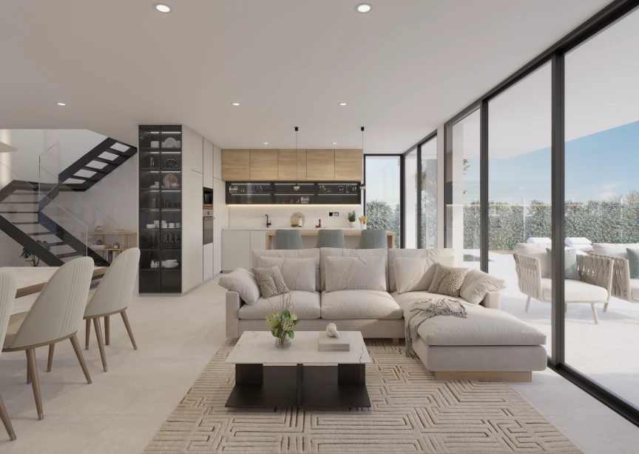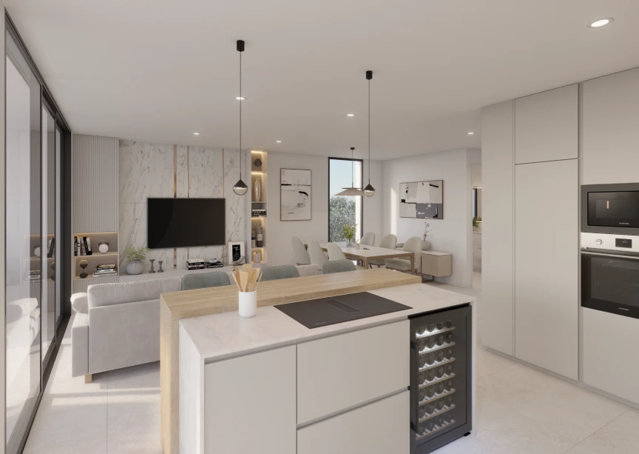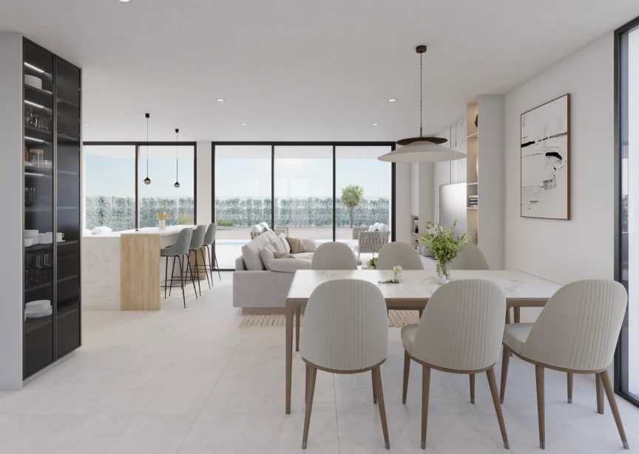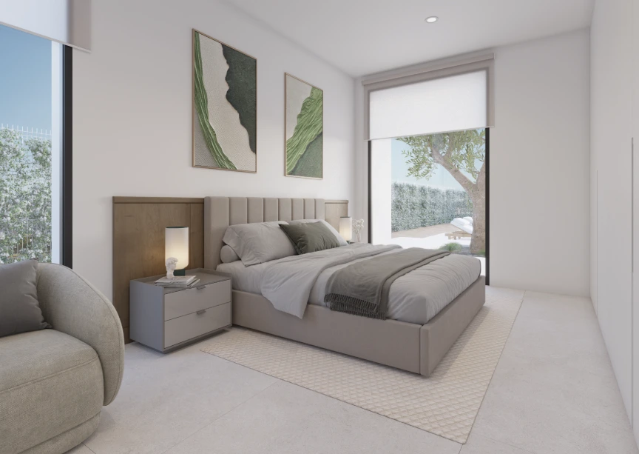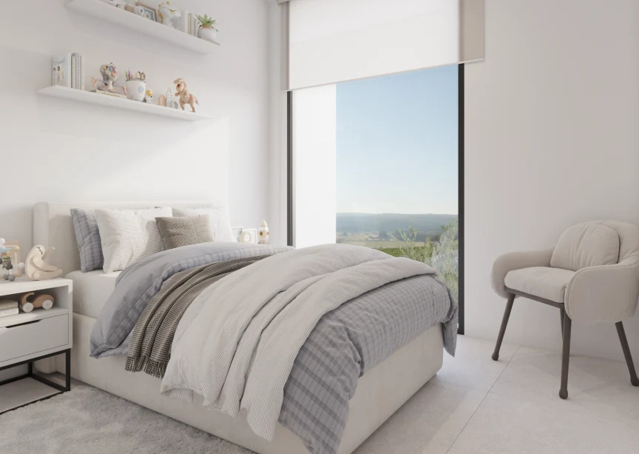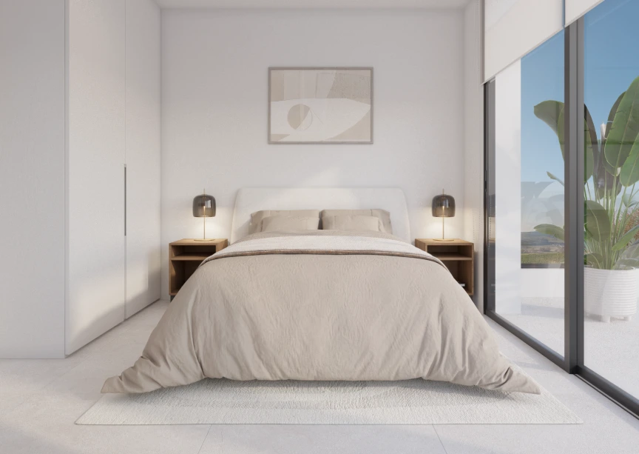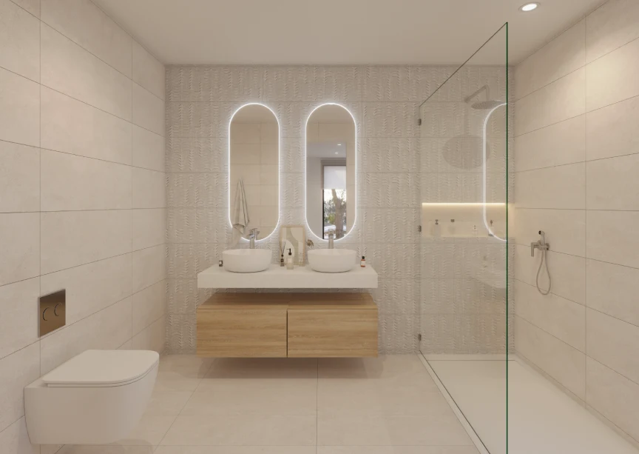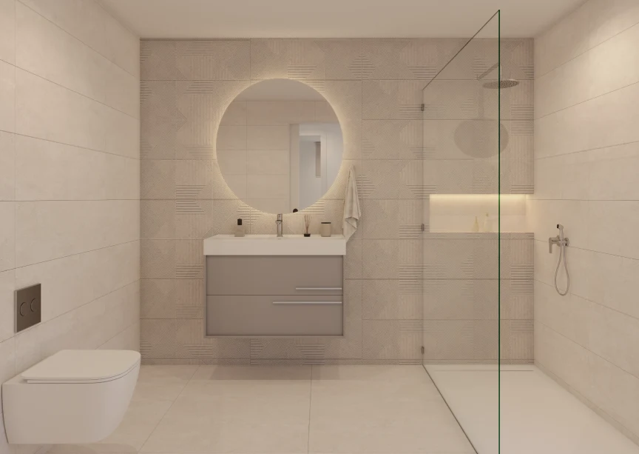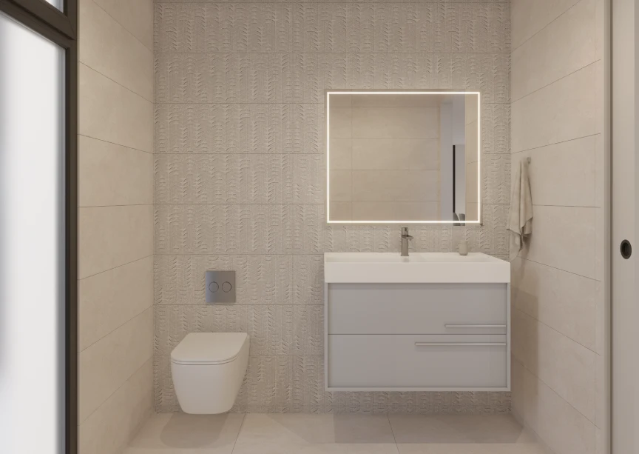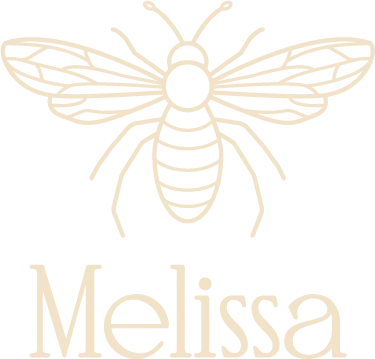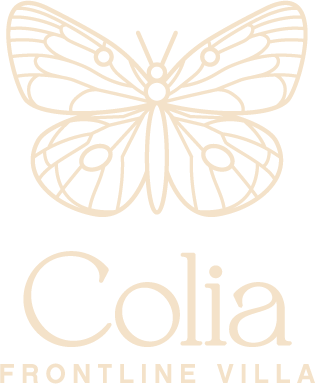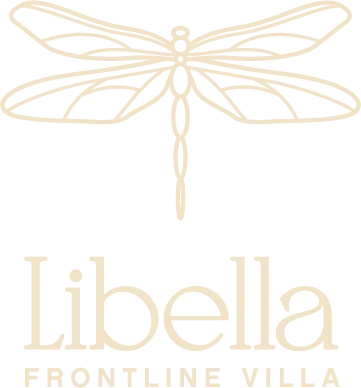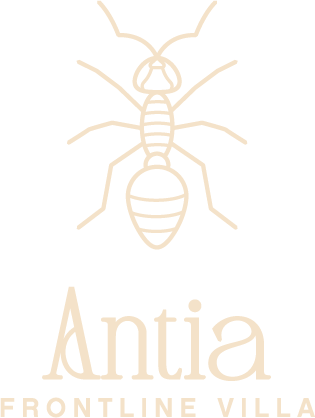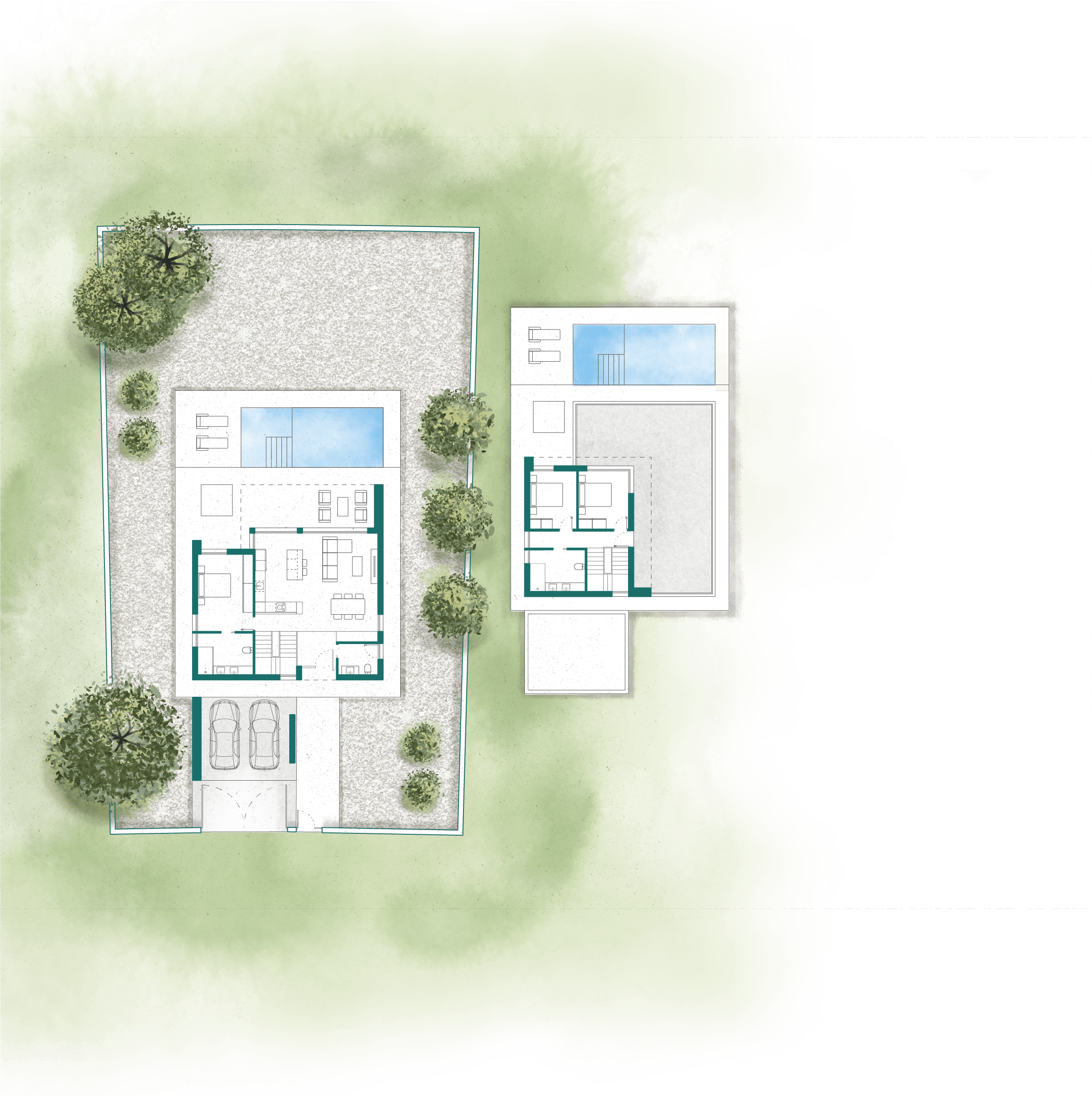
A sophisticated
lifestyle
3 bedrooms, 2 bathrooms, 1 guest toilet, 146 m², plots between 701 and 763 m². Garage 28 m². Frontline golf.
*Optional basement of 168 m², at an additional cost, only available in this model
From 475.420€
| Superficies útiles | M² |
|---|---|
| Salón-Comedor-Cocina | 41,70m |
| Hallway | 4,50m |
| Step | 5,70m |
| Bedroom 1 | 14,25m |
| Bedroom 2 | 9,05m |
| Bedroom 3 | 9,70m |
| Bathroom 1 | 7,70m |
| Bathroom 2 | 4,15m |
| Toilet |
| Total Usable Area | M² |
|---|---|
| Swimming pool | 26,55m |
| Porches | 28,00m |
| Garage | 28,80m |
| Built Surfaces | M² |
|---|---|
| 100% housing | 132,44m |
| Porch 50% | 14,01m |
| Built Home Surface | M² |
|---|---|
| Garage 50% | 14,40m |
Total Plot Surface
729,88m
AND FINISHES
360°
View
Discover every detail of our villas with the 360° tour. Walk through the spaces, explore the design, and feel the experience of living at Omala without leaving your place.
Loading...
At Omala Residences, space
is not only lived in — it is breathed.

