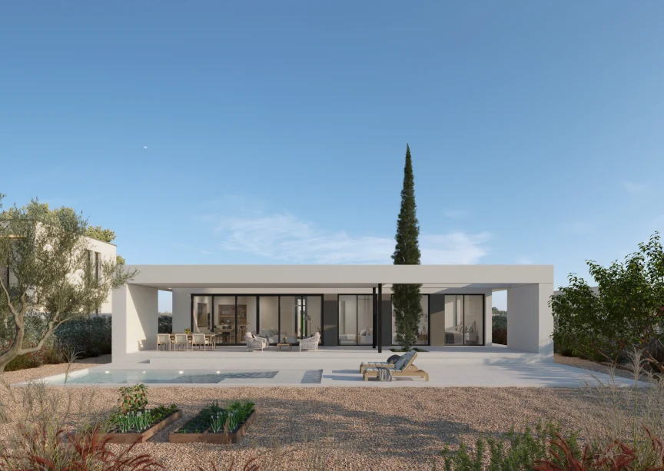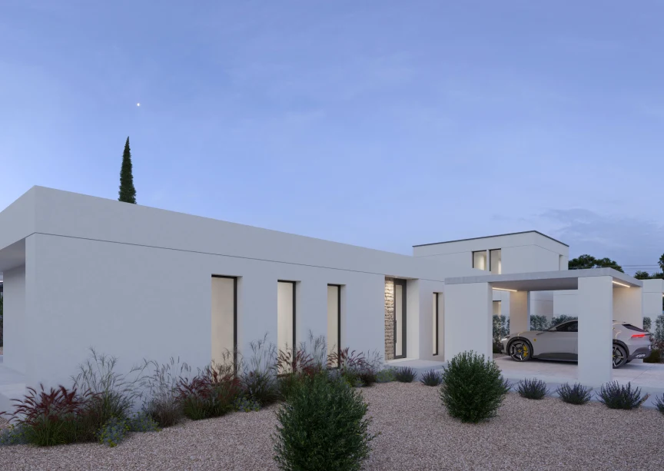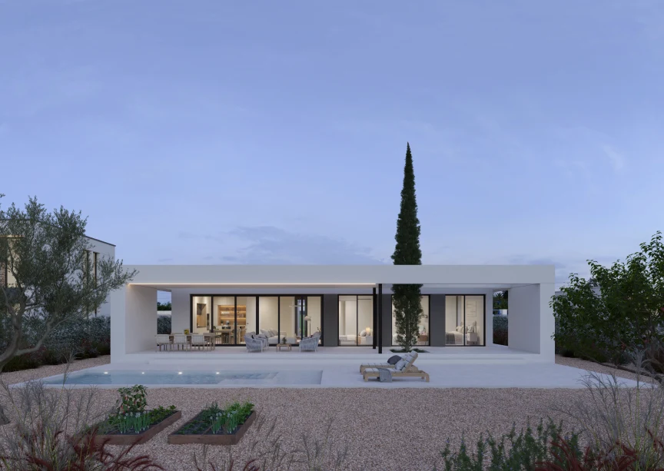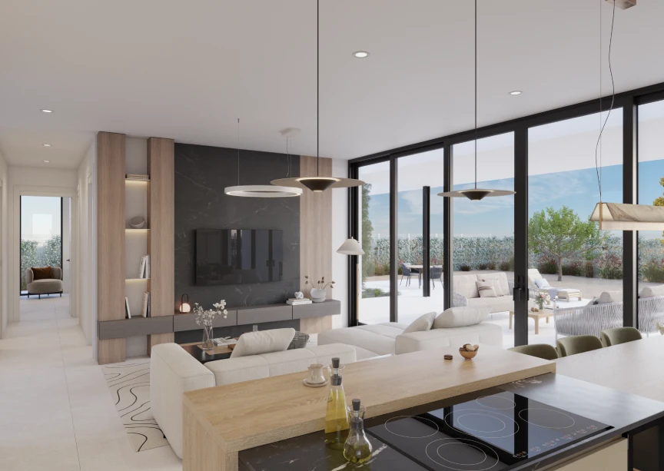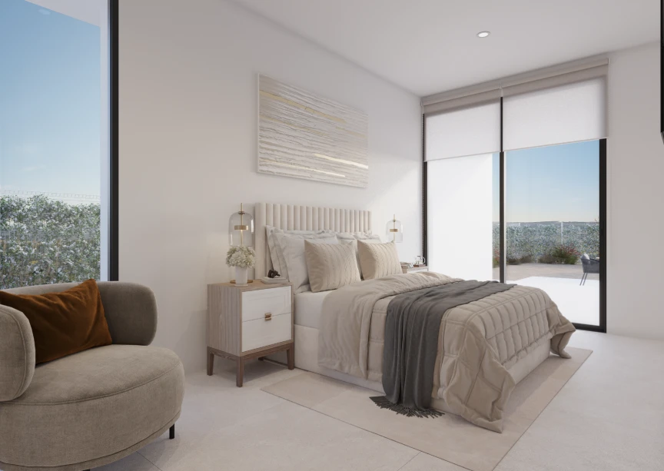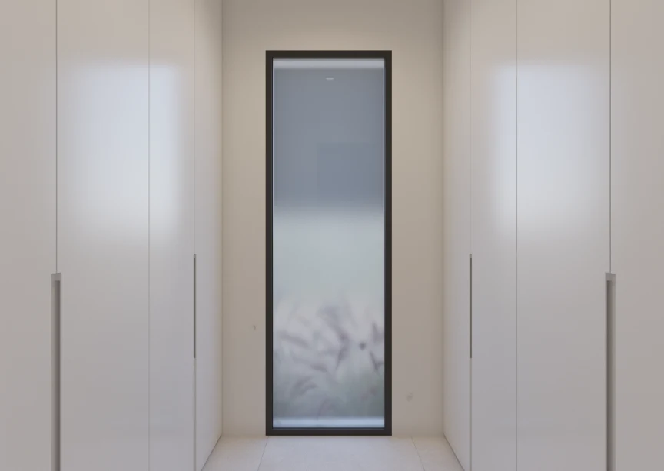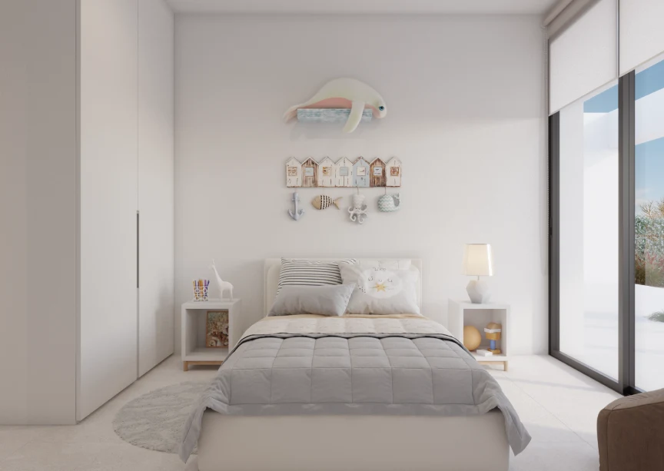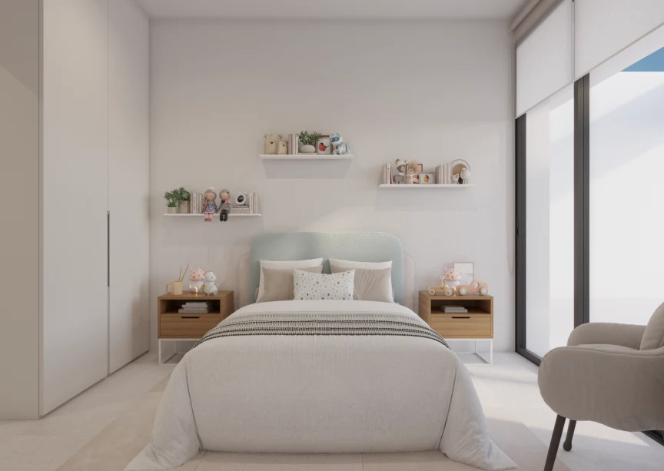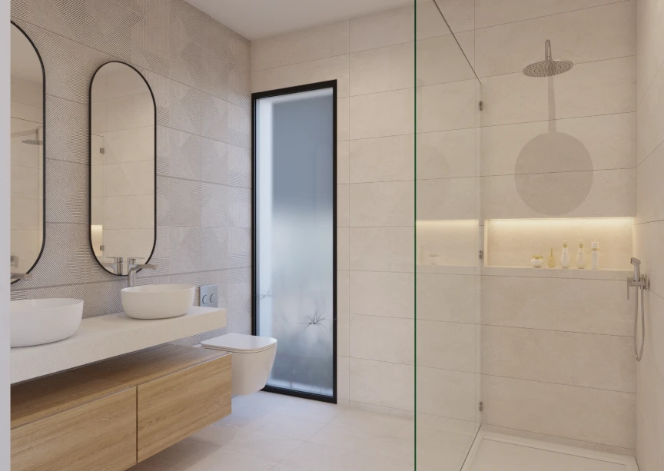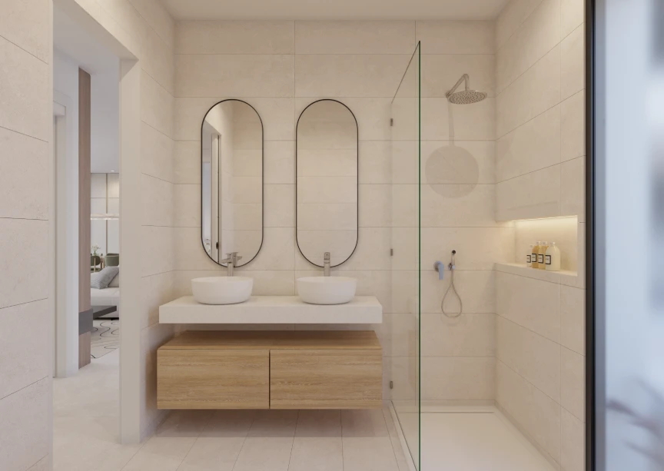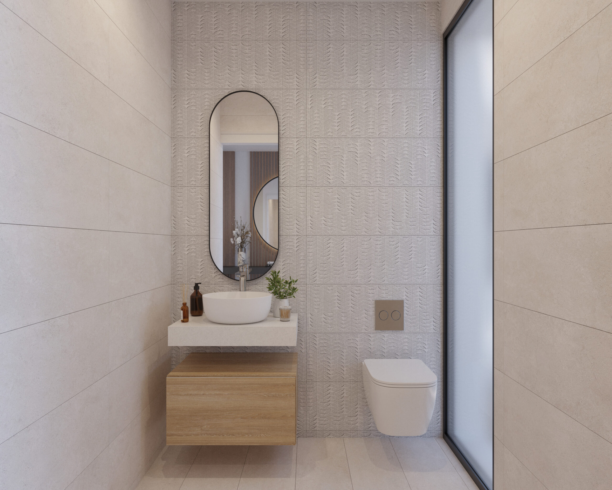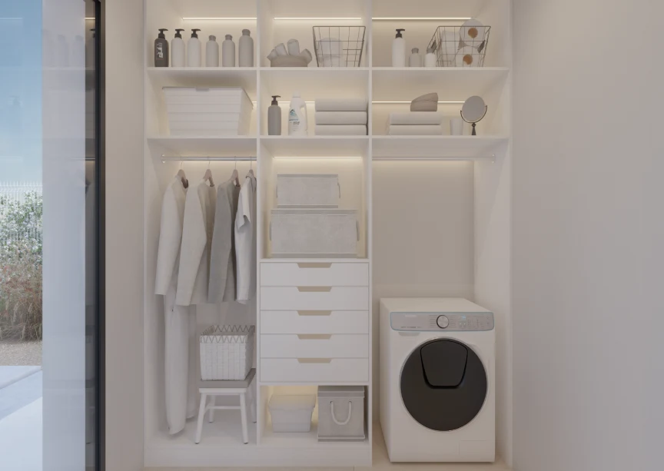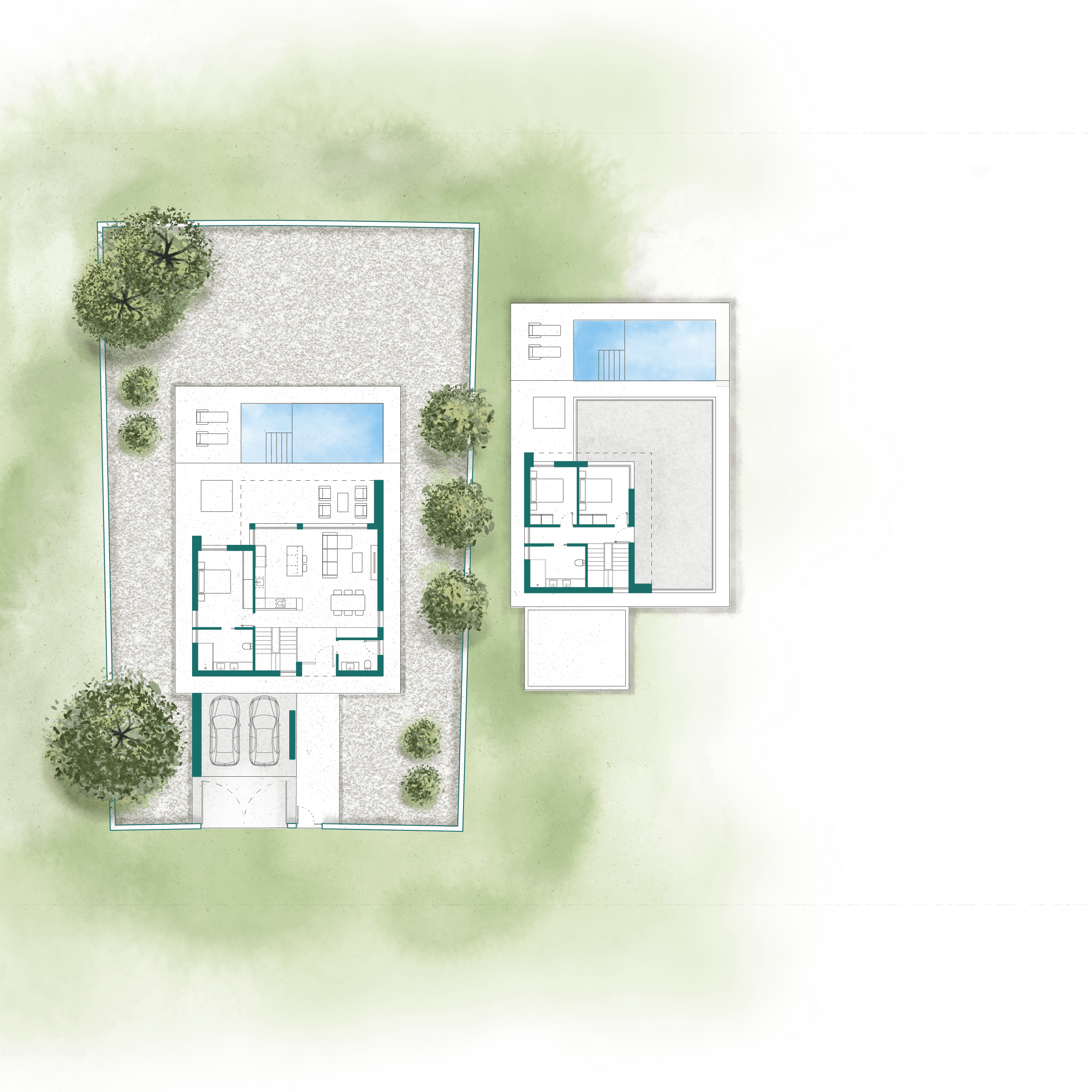
A home designed to connect
with the environment
3 bedrooms, 2 bathrooms, 1 guest toilet. Walk-in closet, laundry room 146 m². Covered garage of 31 m². Plots between 882 and 1,040 m²
*Optional 4-bedroom layout, at no additional cost, only available in this model.
From 509.960€
| Superficies útiles | M² |
|---|---|
| Living-Dining Room-Kitchen | 39,50m |
| Hall | 6,10m |
| Corridor | 4,10m |
| Bedroom 1 | 15,15m |
| Bedroom 2 | 9,75m |
| Bedroom 3 | 9,75m |
| Bathroom 1 | 4,55m |
| Bathroom 2 | 6,00m |
| Laundry Room | 3,05m |
| Guest Toilet |
| Total Usable Area | M² |
|---|---|
| Pool | 30,80m |
| Porch | 32,90m |
| Garage | 31,20m |
| Built Surfaces | M² |
|---|---|
| Dwelling 100% | 130,00m |
| Porch 50% | 16,45m |
| Built Home Surface | M² |
|---|---|
| Garage 50% | 15,60m |
Total Plot Surface
913,20m
AND FINISHES
360°
View
Discover every detail of our villas with the 360° tour. Walk through the spaces, explore the design, and feel the experience of living at Omala without leaving your place.
Loading...
At Omala Residences, space
is not only lived in — it is breathed.


